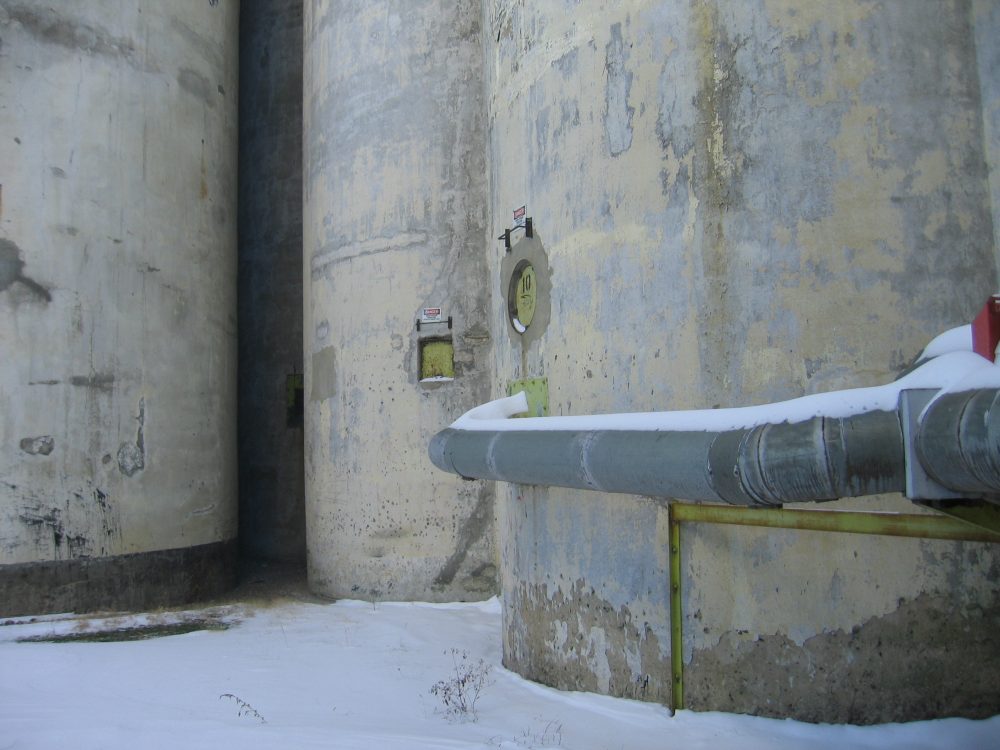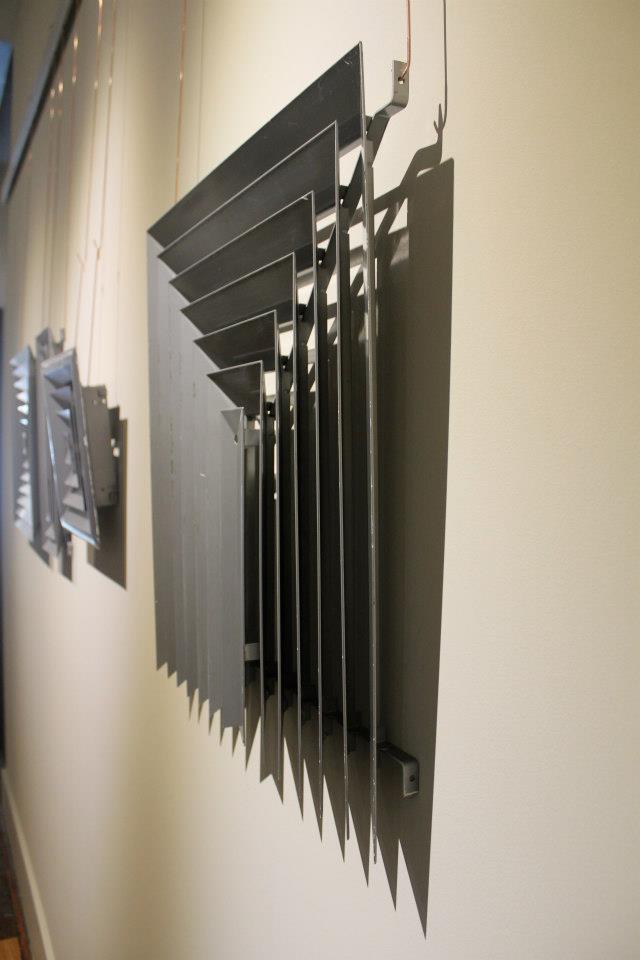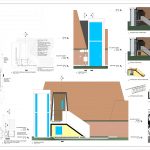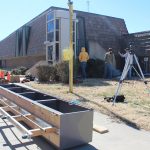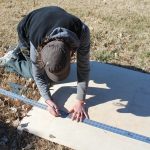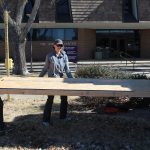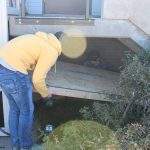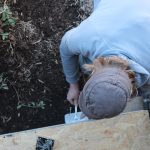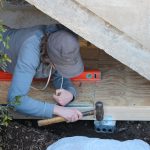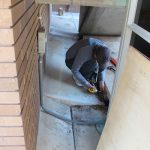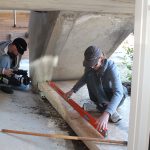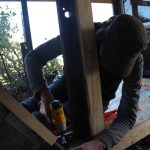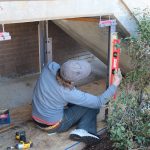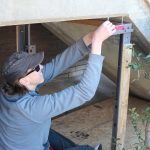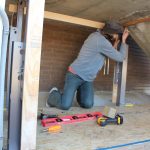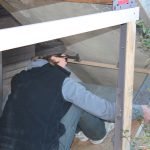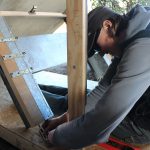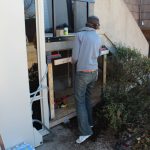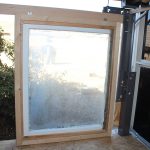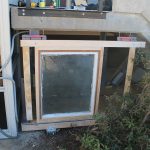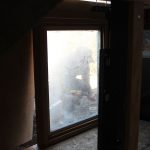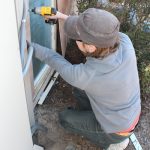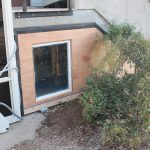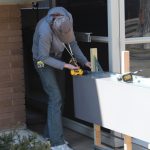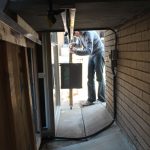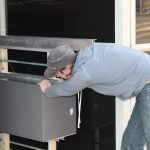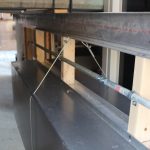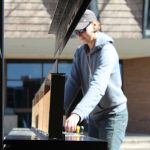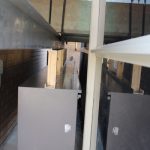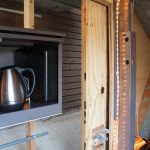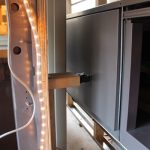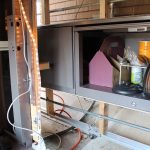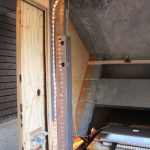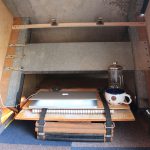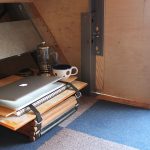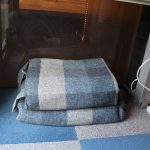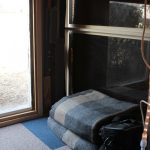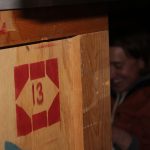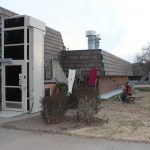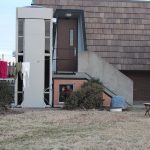Stairs at the Fine Art Building, Butler Community College
El Dorado, KansasMarch 2012
Approximately 99% of all materials used in this project were salvaged from local dumpsters and original Kansas Gas and Electric building, 120 E. First St. in Wichita, KS. Design theory: the house, typically, is a building within which one travels from room to room. This Reverse House, inserted in a confined space, is too small to allow for this type of movement, so the inhabitant remains still while the rooms, contained in a rolling container, are moved to the inhabitant as required.
LIVING CONTAINER
1. Clear site down to surface of dirt.2. Place foundation assemblies in anticipated approximate position.
3. Install floor plane, seating rim joists into foundation brackets.
4. Level floor plane, shimming foundation brackets to boxes as necessary.
5. Pound foundation rods into foundation assemblies.
6. Fasten foundation brackets to rim joists.
7. Position four vertical structural units, two on door side and two on window side, leveling as necessary and fastening to floor plane.
8. Temporarily secure structural units to slab above using adjustable bolts in units.
9. Install lateral bracing between corresponding door and window structural units.
10. Permanently tighten adjustable bolts to secure structural system.
11. Install framing around door and window.
12. Place diagonal structural unit and install turnbuckle brackets.
13. Tighten turnbuckles to insure diagonal structural unit is secured.
14. Hang portable desk and chair package to hooks on diagonal structural unit.
15. Sheath both exterior surfaces.
16. Install weatherstripping on un-sheltered window wall.
17. Install rolling door rail on sheltered door wall.
18. Place rolling door in rail.
19. Fasten space maintenance members to door wall, one at beginning of storage container's rolling range, near door opening, one at end, at rear of living container. 20. Lay carpet tiles.
21. Install power-strip and run rope lights.
STORAGE CONTAINER
1. Clamp top double-T slider rail to underside of concrete slab above.2. Position incomplete storage container unit and measure required height of top structural truss members.
3. Cut members and fasten to container.
4. Fasten top T rail to structural truss.
5. Run cable bracing, and tighten with turnbuckles.
6. Push storage container into position, aligning with space maintenance member casters.
7. Run extension cord, fastening cord to existing conduit, where it crosses path of rolling storage container, with zip ties.
8. Load personal effects in storage container.
